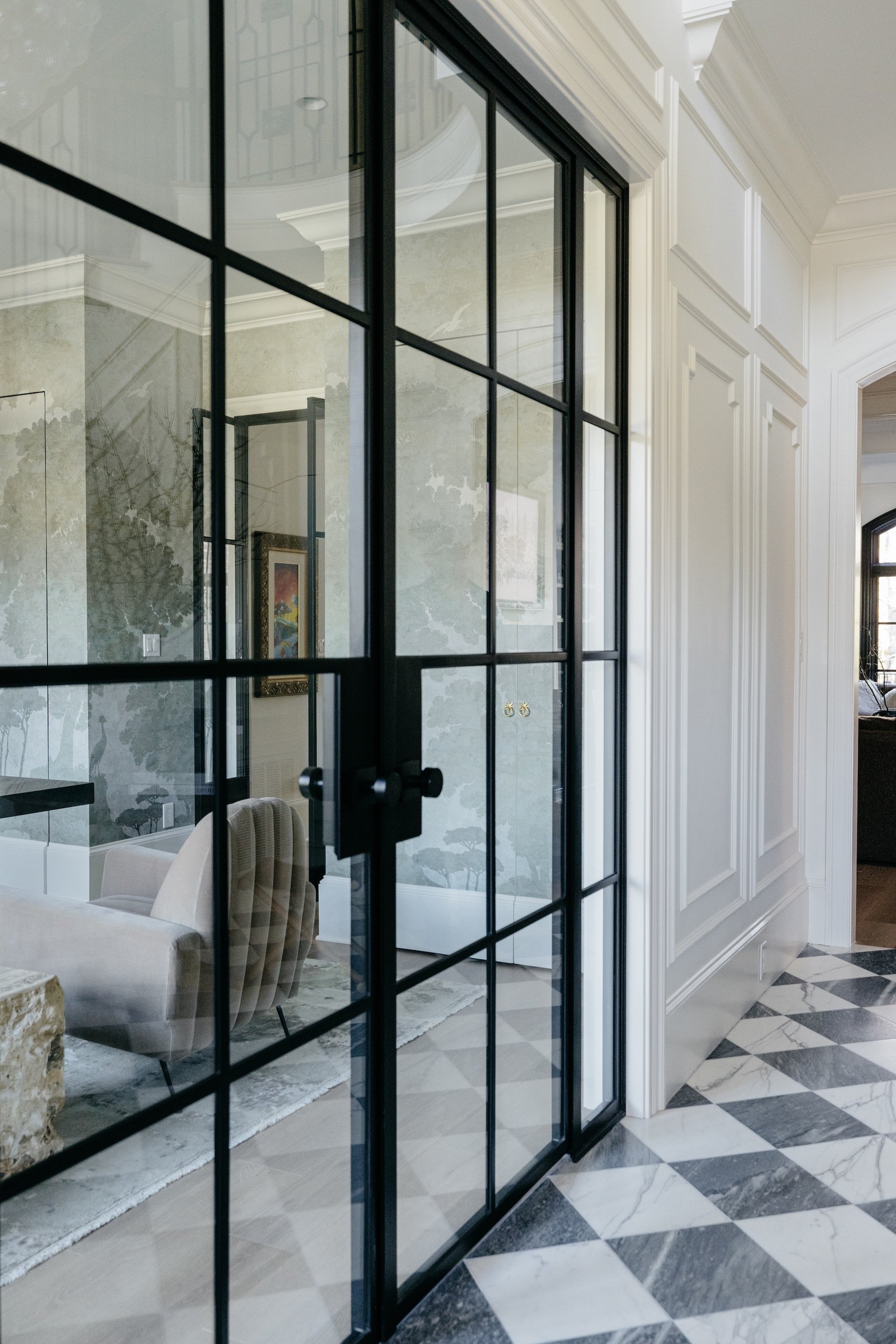Devere
Blending functionality and bespoke details.
Northside New Traditional
Design Team
Noble Studio
Build Team
Kennon Construction
Raleigh, NC
We had the pleasure of working with this family over a period of years as we phased an extensive overhaul of the main level and basement of the home.
We drew floor plans that brought massive shifts in functionality, adding a scullery (with hidden pantry door), a cheerful mud and laundry room, two new powder rooms, an incredible kitchen transformation with beautiful custom cabinetry that included a meticulously crafted coffee hutch, a soapstone range hood, a master bathroom with completely improved layout and more custom fluted front cabinetry.
We gave them a haven of a primary bedroom to complete their retreat, with the high points being new molding and a monochromatic soft green that settles over the entire room, and a custom headboard we designed to bring some modern tension to the space. Later on, we totally reworked their family space in the ground floor of the home that is adjacent to the pool, giving them a new layout that yielded a fun, intentionally designed space to gather with friends and family where there was once a sad, dark warren of choppy rooms and odd soffits.
Our very favorite moments in the basement were the custom sectional built to fit into a nook just so, a beautiful bespoke bed in the new guest room, and the super graphic bathroom tile.
Mallard House
Relaxed, nature-inspired hideaway
Mallard House
Design Team
Noble Studio
Frazier Home Design
Build Team
Legacy Custom Homes
Raleigh, NC
An empty nester couple relocated from one side of their sprawling family acreage to the other, nestling their new home on ridge that overlooks a picturesque pond complete with dock and rowboat. They pulled our team in to bring to life their shared vision for a relaxed, nature-inspired landing spot.
The interiors team had the added challenge of running interference for the wife’s playful disdain for her husband’s love of duck decoys, which made tasteful appearances in a few key (wife approved) areas.
Truly an outpouring of their love for their family, this home welcomes adult kids and their growing brood of grandkids to run loose on their property most afternoons. On fall weekends the family piles up on the gracious back porch to watch football inside the cozy bubble of their phantom screens, warmed by a wood burning fire.
Wynneford
Modern elegance, with Francophile influences
Raleigh in Paris
Design Team
Noble Studio
Build Team
Kennon Construction
raleigh, nc
This traditional Raleigh estate was transformed into a welcoming home for a couple (both busy doctors) relocating from California, seeking a soft landing for their young children on the East Coast.
The design embraced modern elegance with Francophile influences, balancing timeless beauty with functional, family-friendly spaces. We reimagined the kitchen and family entry, adding a proper mudroom and extending the kitchen into a spacious scullery, which features a striking hand-carved Calacatta Viola marble sink as its centerpiece. Crisp black-and-white contrasts, a honed checkerboard foyer floor with dramatic swooping stair, soaring ceilings, handmade plaster moldings, and a hidden lacquered bar bring sophistication and elegance to this beautifully refined home.
Rock Dove
Warm, layered, and endlessly cozy
Modern Family
Design Team
Noble Studio
Build Team
Deep South Building Co.
raleigh, nc
This modern family home in Raleigh was designed for a busy young family relocating from Miami, Florida, in collaboration with Deep South Building Company and Noble Studio.
The design is approachable, bright, and warm, mirroring the family’s friendly personality. Team Noble warmed things up with white oak cabinetry, a handmade Moroccan tile backsplash, and eye-catching statement light fixtures that punctuate the entire home.
With a generous eat-in kitchen already in the home, we repurposed their intended dining room as a cocktail-ready lounge and carved up a pocket office fit for two computer stations, which became a favorite moment of the home's design. We finished this life-filled home with personal touches and styling on top of the layers of furnishings we selected to give our client a soft place to land in Raleigh.
Kitchens
The spaces we gather, in the styles we love
Kitchens
’20 — ’24
The heart of the home, reimagined — our kitchen designs combine form and function to craft spaces that inspire connection and culinary creativity. From timeless finishes to clever layouts, these spaces are as stylish as they are effortless to live in.

































































































































































